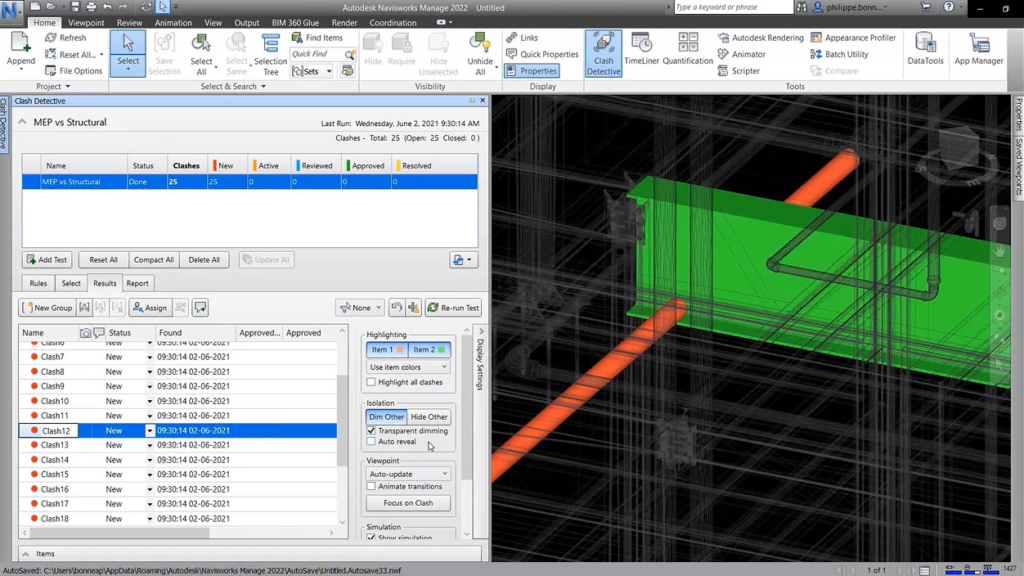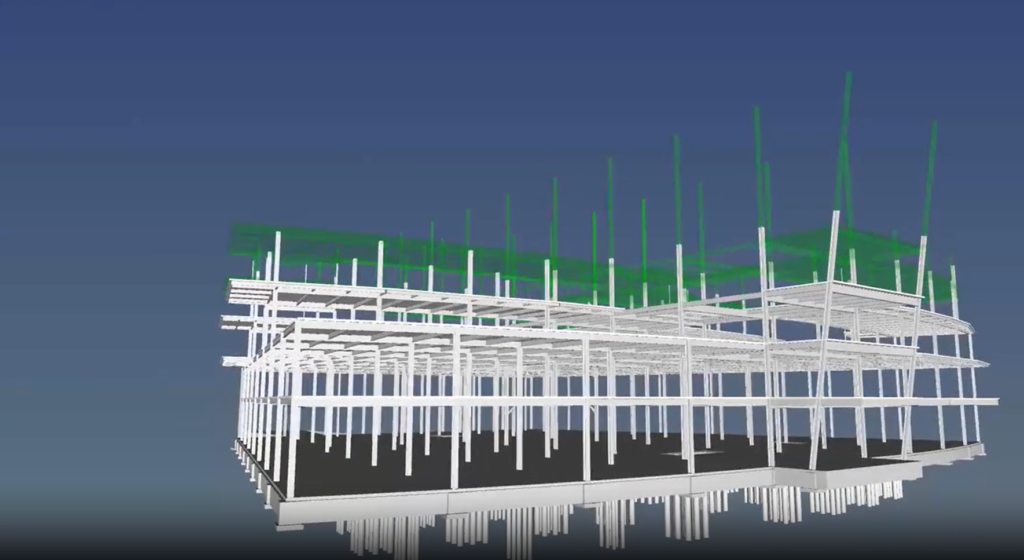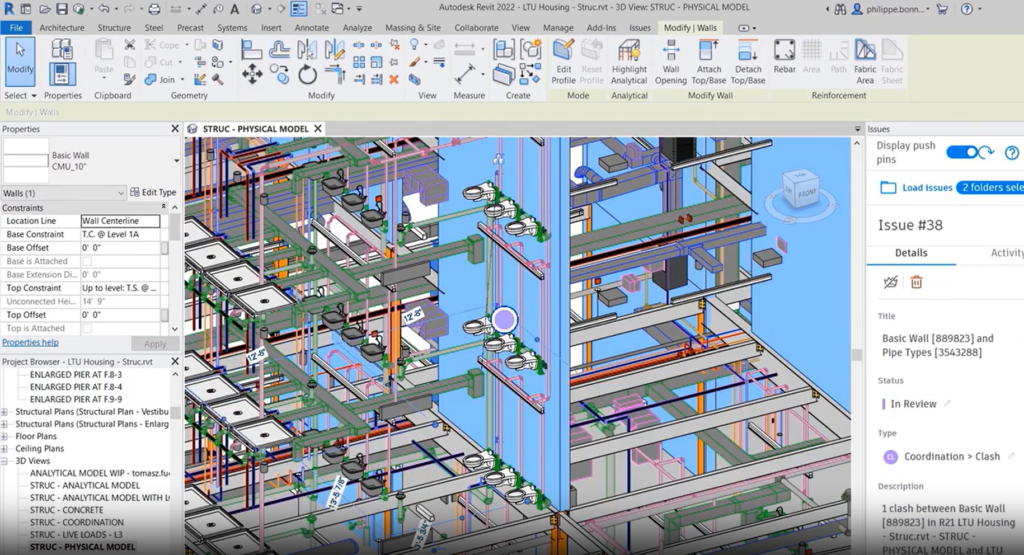
Design and make anything with Autodesk software
Autodesk Architecture, Engineering
& Construction Collection
When great minds have great tools, they can accomplish great things. The Autodesk Collection gives designers, engineers, and construction professionals the tools and integrated workflows to create with ease, explore what's possible, and build with confidence.
Autodesk Revit: BIM
software to design and make anything
If you can imagine it, you can design it in Autodesk Revit
Model shapes, structures, and systems in 3D with parametric accuracy, precision, and ease
Streamline project management with instant revisions to plans, elevations, schedules, sections, sheets, and 3D visualizations
Unite multidisciplinary project teams for higher efficiency, collaboration, and impact in the office or on the jobsite

Create and develop your design intent
With tools for sketching, scheduling, sharing, annotating, and visualizing, Revit helps architects, engineers, and contractors collaborate more effectively.
Keep your teams on the same page
Autodesk supports the way AEC project teams work, whether in the office or on the go. Revit cloud work-sharing and BIM Collaborate Pro support collaboration and a common data environment.
Deliver better buildings for everyone
With integrated analysis tools and the ability to unite multiple datasets and file types, architects and engineers use Autodesk Revit to design with confidence.
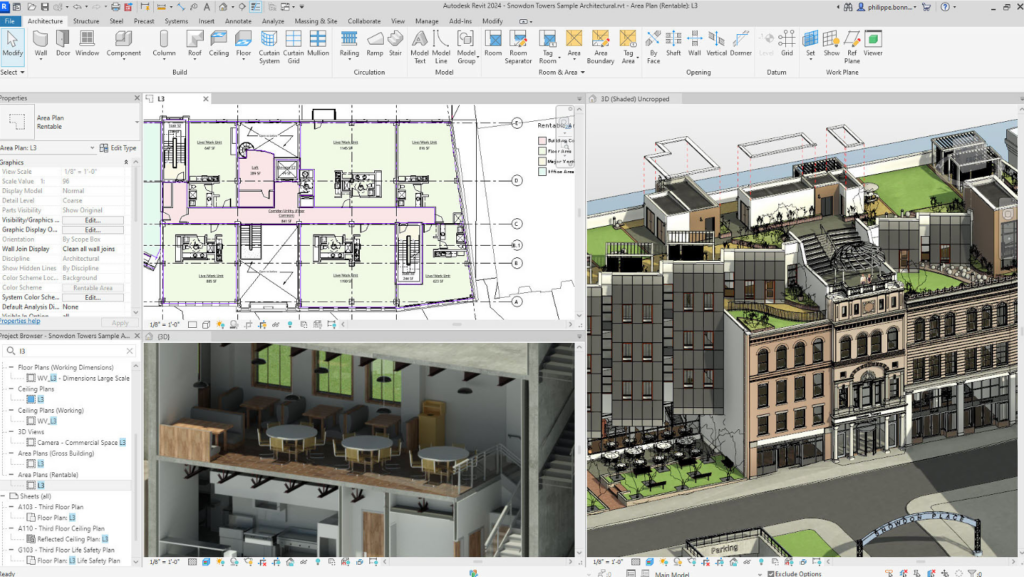
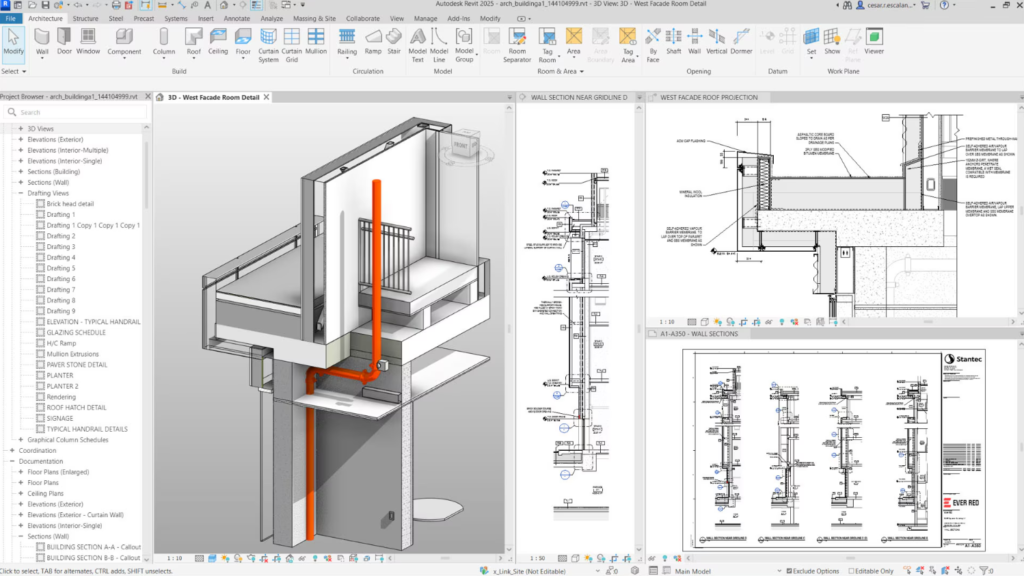
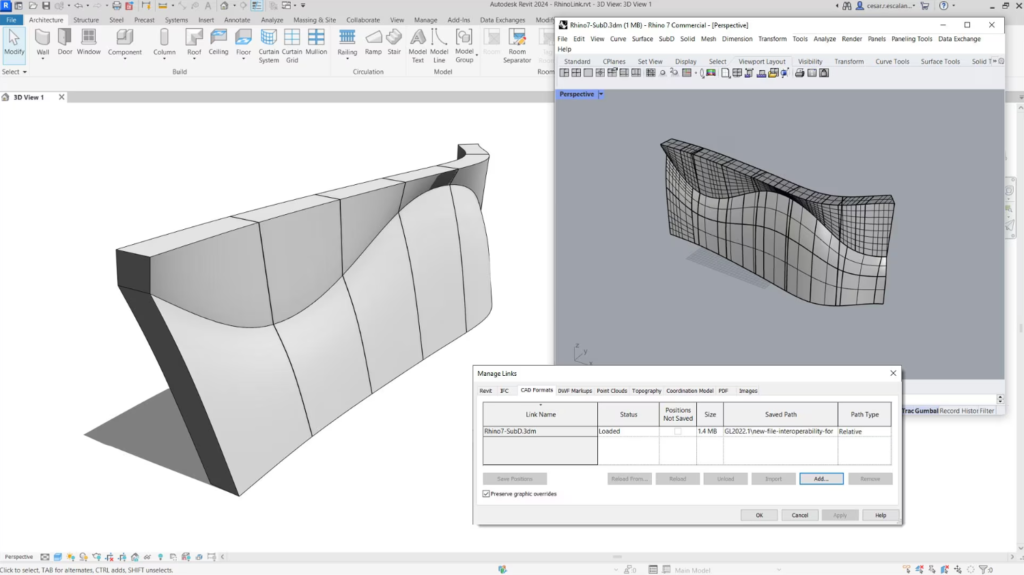
Autodesk AutoCAD: Design
and drafting software trusted by millions
2D and 3D CAD tools built to accelerate your creativity. Autodesk AutoCAD equips architects, engineers, and construction professionals with precision tools to:
Design and annotate 2D geometry and 3D models with solids, surfaces, and mesh object
Automate drafting tasks to place objects with AI, compare drawings, create schedules, publish layouts, and more
Maximize productivity with customized workspaces, AutoLISP, APIs, and apps

Unlock efficient workflows
AutoCAD enhances your 2D and 3D design experience by giving you the tools to unlock insights and automations with the help of Autodesk AI.
Design and collaborate with flexibility
Work the way you want. Stay connected to projects with one AutoCAD experience on desktop, web, and mobile to capture, share, and review ideas on the go.
Manage design data across projects
Reliably streamline document review and approval workflows with Autodesk Docs, our cloud-based document management and common data environment available in the AEC Collection.
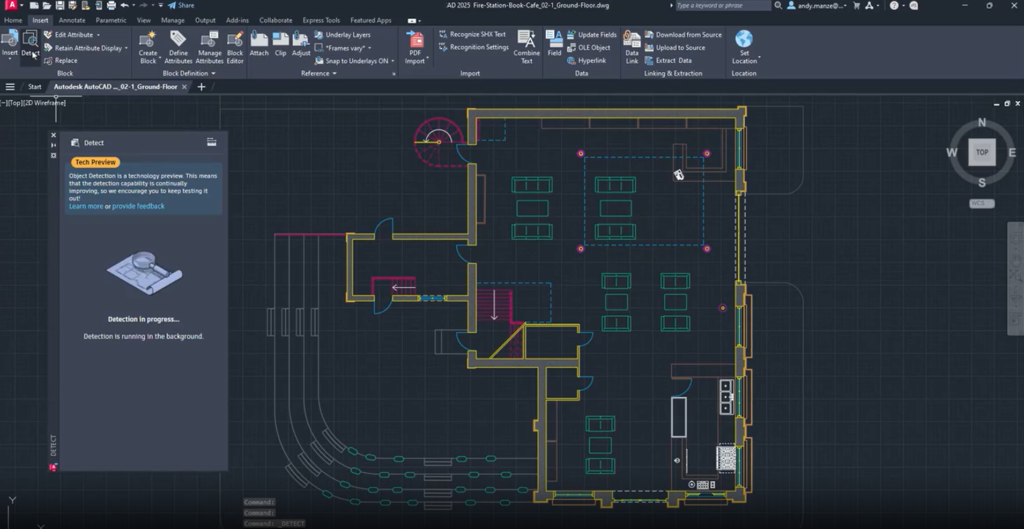
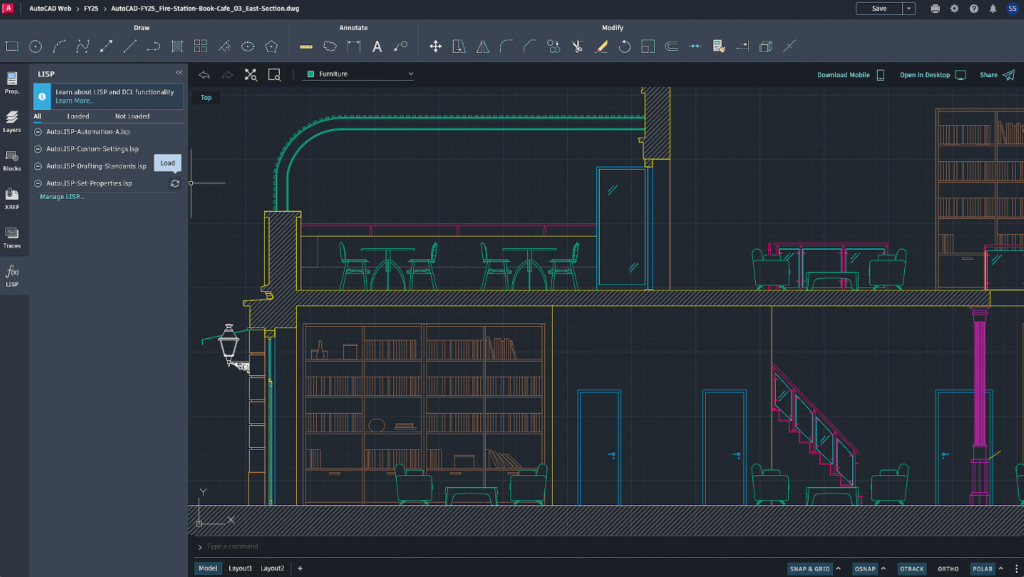
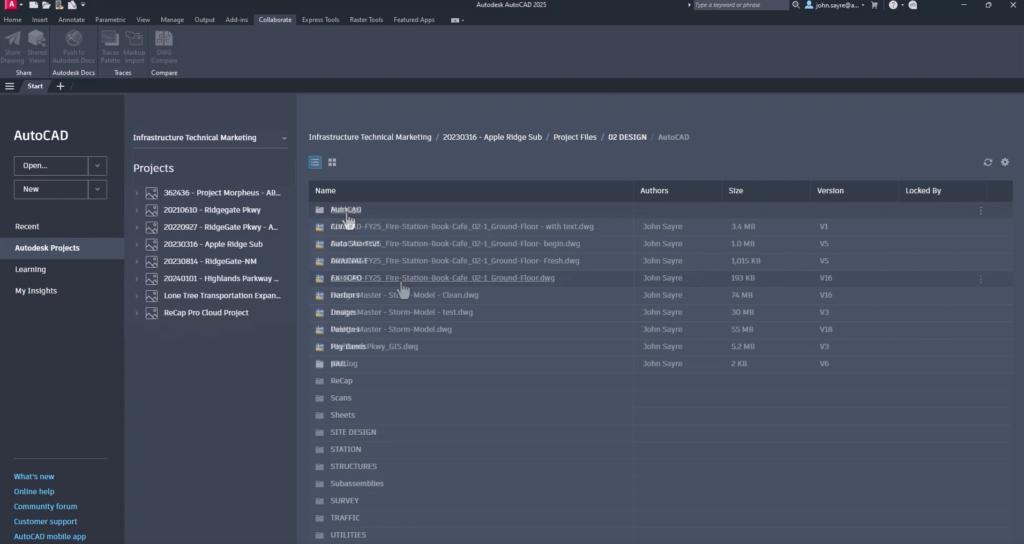
Autodesk AutoCAD LT:
Best-in-class 2D design and drafting tools with automation
Create your 2D designs with precision and best-in-class documentation features. Architects, engineers, and construction professionals use AutoCAD LT® to:
Design, draft, and document with precise 2D geometry
Access a comprehensive set of editing, design, and annotation tools
Streamline your work by customizing your interface and automating your workflows with AutoLISP

Draft with precision and speed with best-in-class 2D features and documentation
Create precise 2D drawings faster with the easy-to-use drafting tools in AutoCAD LT. Improve productivity by automating common tasks and streamline workflows using tools written with AutoLISP.
Work anywhere with AutoCAD on the web
View, edit, annotate, and share CAD drawings with a simple user interface, on any computer. Just sign in and get to work. No software installation is required.
Use AutoCAD LT on the go with AutoCAD on mobile
Take the power of AutoCAD with you wherever you go—even offline. View, edit, comment on, and create CAD drawings in real time.
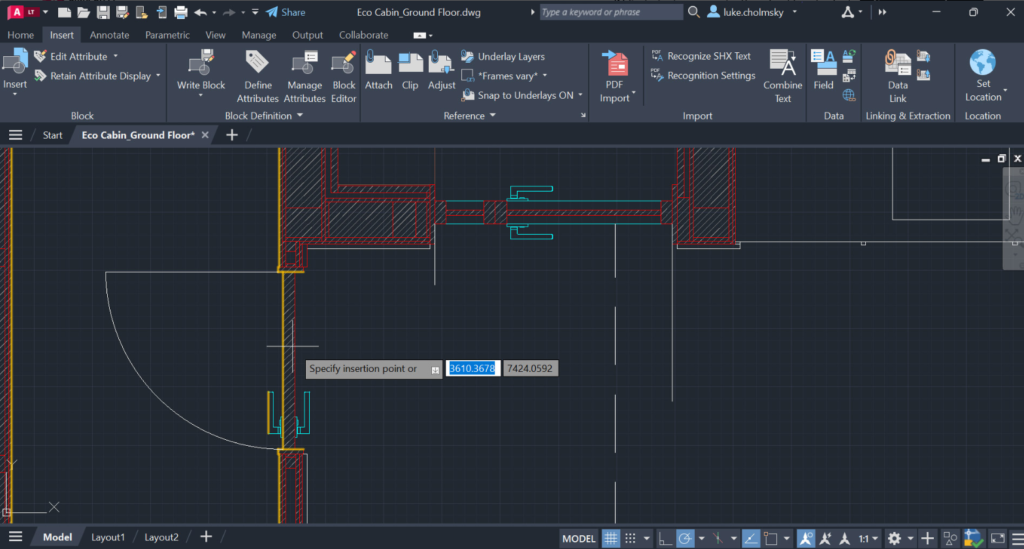
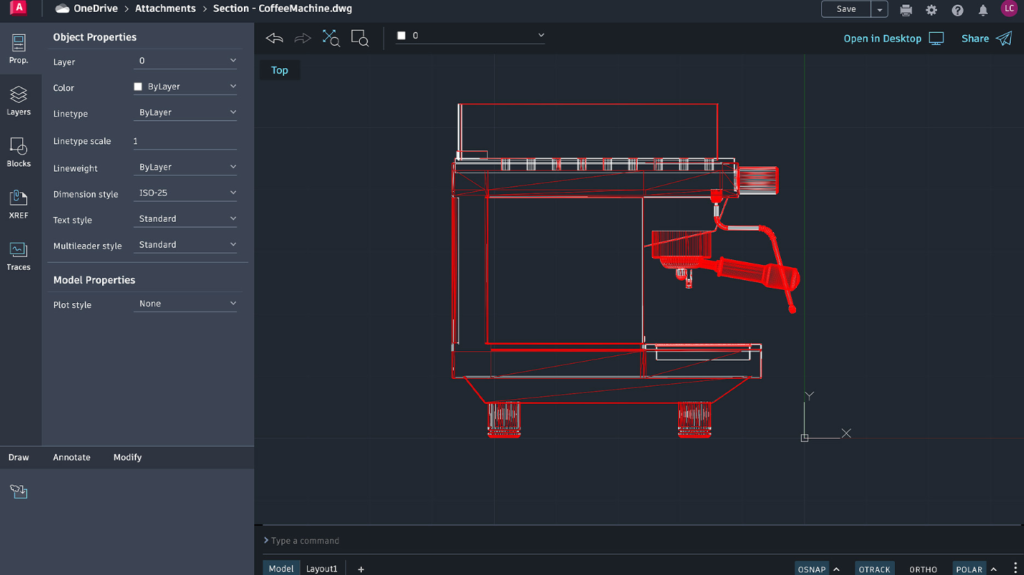

Navisworks: 3D model
review, coordination, and clash detection
Connect design and construction teams and streamline clash detection and coordination in BIM. Use Navisworks® review and coordination software to improve BIM (Building Information Modeling) project delivery.
Visualize and unify design and construction data within a single federated model
Identify and resolve clash and interference problems before construction begins, saving time onsite and in rework
Keep project teams collaborating and connected with Navisworks issues integration in the Autodesk Construction Cloud

Control schedules and costs using 4D and 5D simulation
Animate and interact with model objects for simulation, create schedules directly from project models, and import schedules and cost items from external project management applications.
Easily capture material quantities from 2D or 3D designs
Measure lines, areas, and counts from 2D sheets or 3D models, create synchronized project views from Revit and AutoCAD files, and export takeoff data to Excel for analysis.
Run seamless projects with Autodesk project delivery tools
Connect field and studio teams with compatible BIM tools. Detect, manage, and resolve constructability challenges with Navisworks, Revit, and the Autodesk Construction Cloud. Navisworks, Revit, and more are available together in the Architecture, Engineering & Construction Collection.
